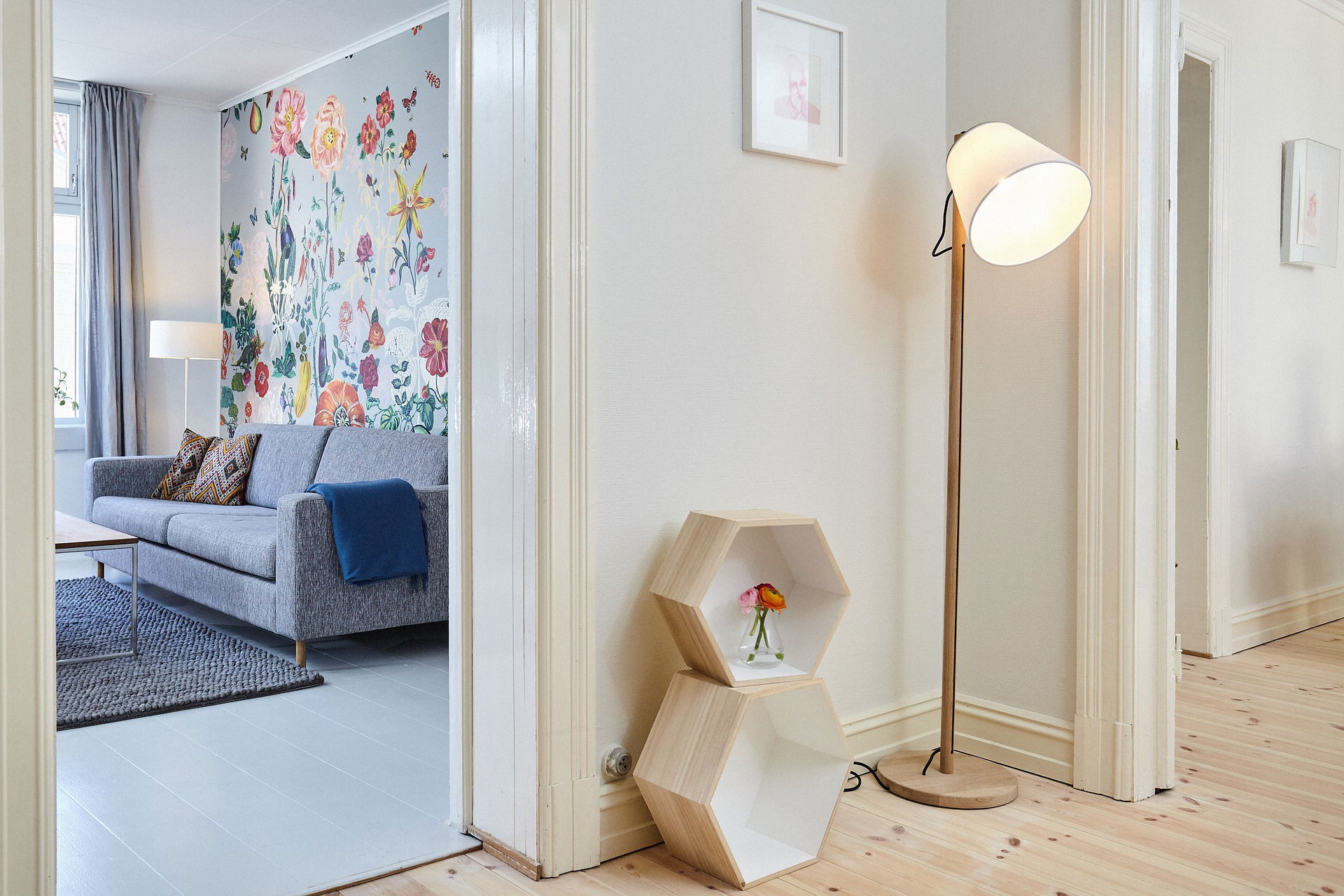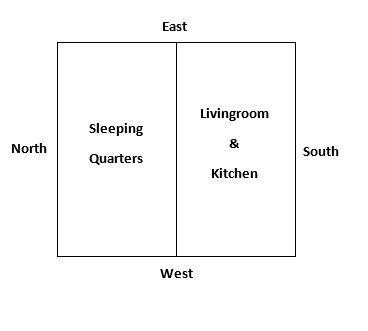“NORTH AND SOUTH THOU HAVE CREATED” / BASIC INTERIOR DIVISION

“NORTH AND SOUTH THOU HAVE CREATED” / BASIC INTERIOR DIVISION
The optimal house is first located parallel to the winds of the world: one wall facing east, another wall facing south, one facing west and one facing north. This initial location is of great importance because the North, South, East and West are not merely directional. They have different energies, which affect the location of the rooms inside the house. Each side of the winds of the world, has an independent character, and each corner of the house also has a different character. Therefore, we will place every wall and every corner of the house so that it will be oriented to the wind of the world that most suits it.
The most basic division is between the south and the north (right and left), and between the section of the bedrooms and the section of the living room and kitchen.
The drawing of a house with a basic interior division relative to the winds of the world, is as follows:

This initial division separates the public and open side of the home, from the more family-related and intimate side.
In general, the house can be divided into two separate purposes: one type of purpose is the gathering place and center for all the house's occupants and guests from outside - the public part - the living room and kitchen, which are both actually living rooms. A completely different purpose will be dedicated to the private and intimate section of the bedrooms, which are the night rooms.
The two parts of the house can be called by different names, which will better define their role:
The public part, which is located on the south side, is called an 'apartment', where guests are welcome to enter.
The part located on the north side is called 'Bait', home, as the sages say: "His house is like his wife," and it is intended solely for the members of the house.
The word ‘home’ signifies internalization and privacy, while the word ‘apartment’ describes a residential functionality, which belongs more to the open part of the house.
So why the living room and kitchen in the southern part, and the bedrooms on the north side?
What makes the south more suitable for the public part, and the north more suitable for privacy?
An ideal home is a home that maintains a balance between its two main parts.
Chinese philosophy calls this - the balance between 'yin' and 'yang'.
In general, the Chinese explain, yin is the cold and shady (and feminine) part of reality, and yang is the warm and bright (and masculine) part.
If we focus on the correct placement of the house according to the division into these two poles, we are looking for the balance between light and shadow, and one can learn about this from the wisdom of Kabbalah.
The Hebrew words ‘Or’ (light) and ‘Tzel’ (shadow), ring together (and in Torah language - form a phrase) like the word ‘Atzilut’ - nobility.
The 'World of Atzilut-Nobility' in Kabbalah symbolizes a perfected, unified and complete state, whose uniqueness is in the balance and equilibrium that characterizes it. In contrast, the Kabalah mentions the 'World of Chaos' – a world of brokenness and discord, that is such due to its lack of balance.
Just like these two spiritual states, so is the house - if it is messy and disordered, in itself or at the level of planning, it will reflect the 'world of chaos', and it will be difficult for the members of the house to find in it the sanity that should house.
But, if it is built with the aim of balancing the need for dark and protective privacy, opposite an open space of warmth and light that evokes livelihood, in relative terms, the 'World of Nobility' will be expressed, with the home accommodating the various needs of the household.
Thus, the most basic and important division, which maintains the right balance, is between the open side - the living room and the kitchen - which will face the sun during the day and will be located in the south, as opposed to the intimate side facing the encrypted north.
Of course, both sides also kiss East and West, at different times of the day.
The living room should face the direction of the sun - the direction of light and heat. This is extremely significant, especially in winter but also during other seasons. The sun has a positive effect on a person's energy. People in the sun become happier, without necessarily knowing why. A few minutes of sunshine are enough to recharge our energy, and when the living room and kitchen, which are the main spaces that are in it during the day, face the sun, the warmth and heat enter the house and recharge and energize its residents.
It is not just solar energy that determines.
The Holy Zohar states that every six hours of the day, a different wind blows in the world, along with the sun.
In the morning an easterly wind blows, at midday a southerly wind blows, in the evening a westerly wind blows and at midnight, blows a northerly wind. Of course, it is not quite as simple, that the wind changes every six hours according to the clock, but the words of the Zohar indicate that besides the sun, there is another energy - wind that also needs to come into the living room and kitchen during the day.
In midday, it is the south wind, and at midnight it is mainly a wind northern wind, which clarifies the reason behind placing the bedrooms on the north side of the house
In the Gemara, it is written that a violin (harp) hung over King David's bed, and at midnight a north wind would play on his violin and from the sound he would awake to study Torah. From this Gemara, one can learn that King David designed his house so that his bedroom would face north so that he could be awoken by that northern wind blowing at midnight.
There are many houses that are designed in a very professional and beautiful way, but in the exact opposite of the method explained here.
That is, the living room and kitchen face north and the rooms face south. This location choice could be for all sorts of reasons, for example, the view faces north, or the main access road is north of the house and you want the front door to be close to the road.
View and easy access to the road are important things, but the sun and maintaining the balance between the open part and the interior part of the house, are far more essential.
It is generally recommended to open four air directions to the house, so it can get cooled down by the winds, throughout the day.