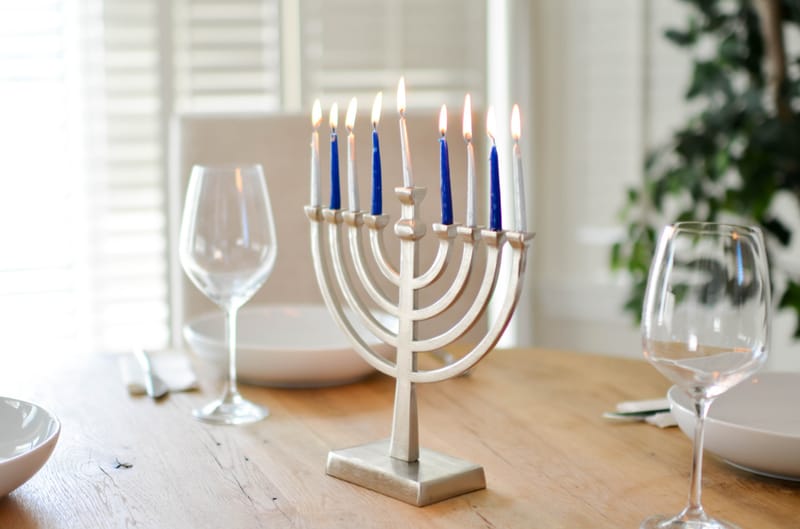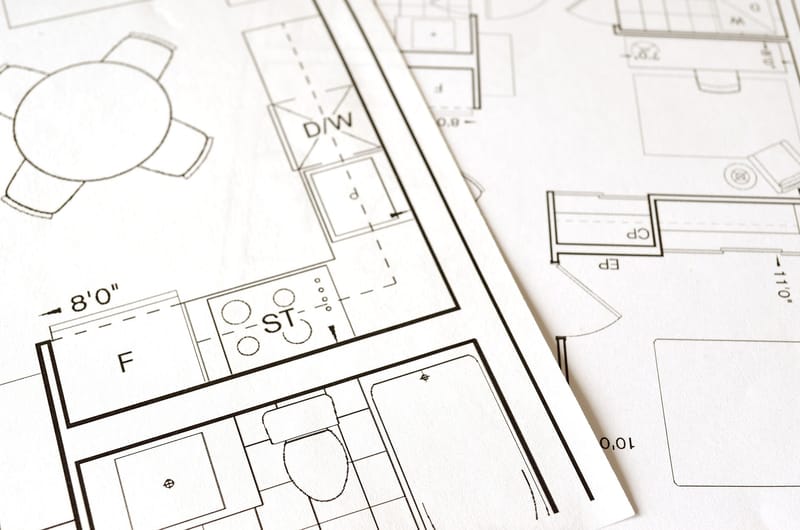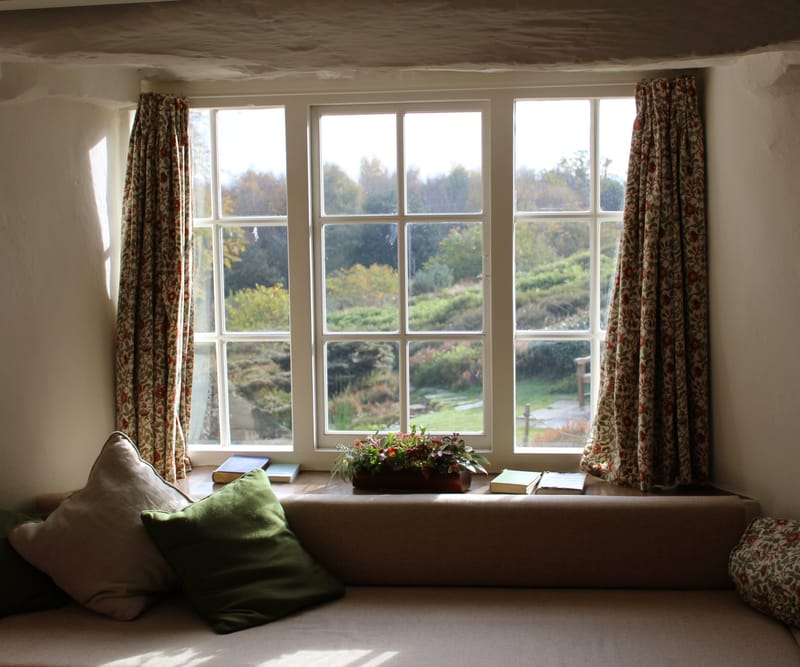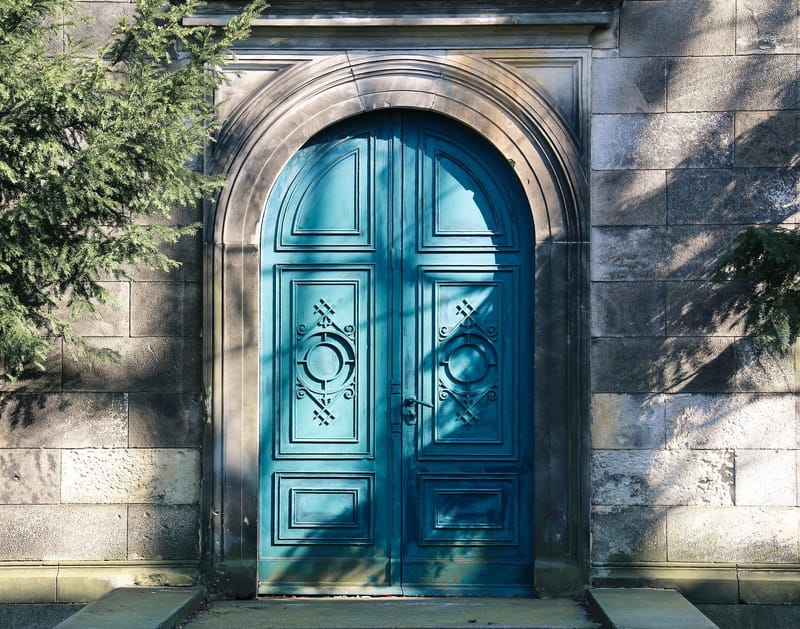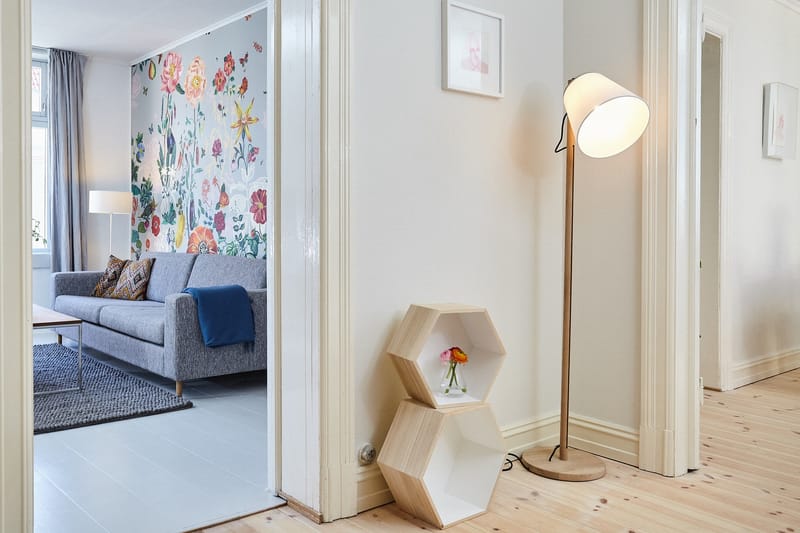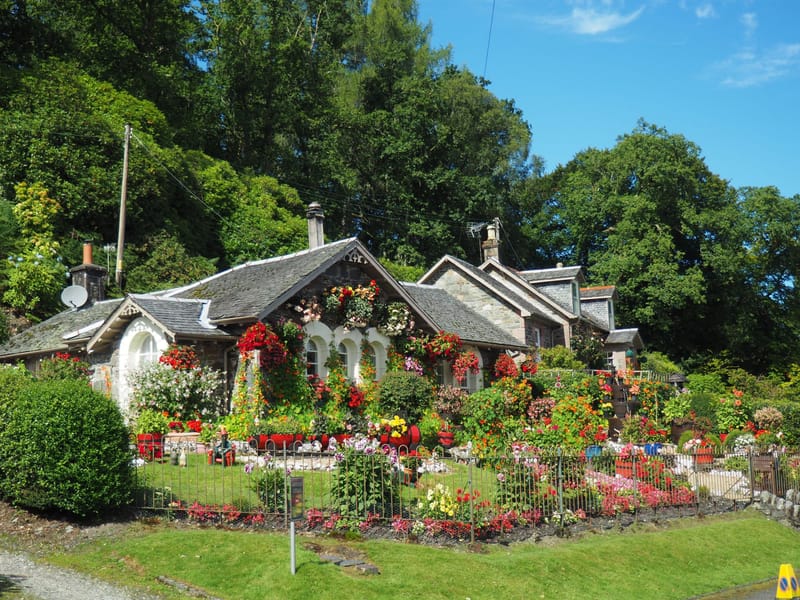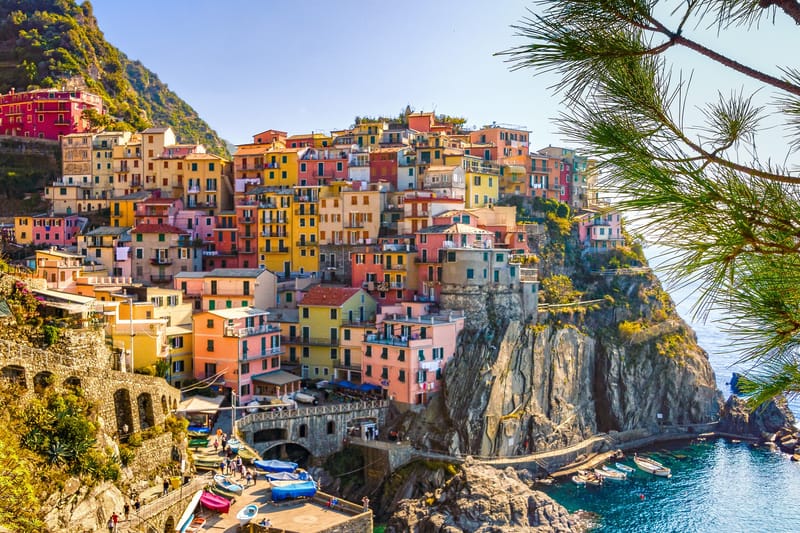Light in the Home
Architecture and Alternative Design / Eliyahu Asayag
about
A little about 'Light in the home'
The 'Light in the Home' program is an alternative architecture and design method for building homes.
Everybody dreams of building a house, making a place for yourself in this world.
It is not for nothing that people say that 'a man's house is his fortress' - the house gives a feeling of security to its residents.
Stability and security, calm and balance.
The purpose of the 'Light in the home' method is for the house to be designed in such a way that it will satisfy the emotional and spiritual needs of the people living in it.
The home should be much more than just a corner to put your head down at the end of the day, and rest. It should be a safe place, a personal, protected space where one can grow and create his own life happily, out of peace of mind and harmony with one’s loved ones and with the environment in which they all live.
The physical home - the walls, ceiling and floor, planning the internal division and location of the home - are just the means to achieve these goals.
The ‘Light in the Home’ program rests on the foundations of the wisdom of Kabbalah and Hassidut.
The program was developed from an in-depth look at the interrelationships between man and the nature around him, as they are described in Judaism. We believe the design of the house should be adapted to the character and nature of the members living in that house.
We believe that when architecture is founded on the spiritual essence of every part of the home and connects with the energetic effect of the natural forces of man, the house, and its different rooms, fulfil their true purpose and thus the ‘home of your dreams’ is born.
A few words about me and the development of 'Light in the Home'
Eliyahu Asayag
Founder of the ‘Light in the Home’ program,
Lives in Bat Ayin, Gush Etzion
Married and father of 11 children.
I was born in 1958 in Moshav Peki'in, and as a teenager I studied in the Ben Shemen youth village, which combines standard studies with agricultural studies and practical agricultural work.
From the beginning of my life’s journey, I was close to nature and to Mother Earth.
In the army, I served as a soldier in the Golani Brigade. During my military service, I began to have existential questions, such as:
Who am I? What am I doing here? Do I have a goal in life, and what is it?
I realized that I would not find answers to such 'strange' questions in reputable educational institutions, such as a university,
And that if I am interested in real answers, I should look for them elsewhere.
This is how I started the process of 'searching for the wondrous'.
At the end of my military service, I worked as a freelancer in gardening.
I went back to the initial connection I had always known - to the beauty of nature, a simple and ancient beauty. Along with the beautiful gardens I maintained at the time, I continued my unconventional studies.
I began to read books that deal with questions about the essence of life, and I enrolled to study at the Institute of the Research of Kabbalah.
After a process of internal searching for two years, I became a Ba’al Teshuvah. I went ahead to study and teach Chassidut and Kabbalah,
And that is what I do, to this day.
From my studies over the years, the idea arose to build a house according to the wisdom of Kabbalah and Chassidut.
The understanding that guided me was that since each of the four spirits of the world (north, south, east and west) has an inner essence and character that sets it apart, each spirit has a different spiritual inspiration for the house and its occupants, and this is the significant factor to consider in the home design process.
Based on this understanding, the 'Light in the Home' method was developed, which combines the two great loves of my life -
Learning Kabbalah, and the infinite magic of nature.

Alternative architecture
Alternative Architecture looks at reality from a different point of view than the conventional one, and has its own ways of measuring and planning.
The alternative worldview is holistic and addresses all the influencing factors, in every issue it addresses, and not just the immediate data on the surface.
Similarly, alternative architecture does not start by designing the inside of house from the conventional aspects, but first of all refers to the forces of nature around it: the four winds of the world (east, west, north, south), the solar path and wind directions.
The 'Light in the Home' program is based on the theory of Kabbalah and Hasidism, which gives special depth to the process of building a home.
The Jewish view of the world rests on fundamental, eternal rules, and therefore the foundations of planning according to which the house will be built according to the method 'Light in the Home', will always be right and suitable for any home, anywhere and in any shape or size.
It is worth mentioning here the famous alternative architecture of Chinese Feng Shui, which in some ways resembles the program of Light in the Home, but of course is not completely the same. According to our sages who said: "If they tell you there is wisdom among the Gentiles, believe.", the "Light in the Home" program is in many ways close to Chinese Feng Shui, and sometimes even actually uses images and definitions of Feng Shui.
However, this program stands on its own, and was developed without actual background on the Feng Shui method. Just to clarify - there is no attempt here to compare or find the difference between the methods.
The optimal house outlined in the 'Light in the Home' program is very simple:
It is square and has no design limitations at all, with the interior being divided into a living room, a kitchen and two bedrooms.
Emphasis will be on the location of the house relative to the winds of the world, the location of the house relative to the garden plot, as well as the location of the rooms and the location of the front door inside the house. The rest of the architectural details will not be addressed in this program, just as there will be no reference to more complex houses.
This is so, because there is no attempt here to replace conventional architecture, but mainly to put some emphasis on matters that conventional architecture overlooks.
Our ambition is for the 'Light in the Home' program to reach the hands of architects who have studied the conventional method, and to serve as an enrichment for the architectural knowledge in the market. The principles set out in this 'simple' program can be adopted and used to design more complex houses, and even for urban houses that are naturally much more limited in terms of design.
Apart from this, every person who builds his/her house will be able to draw from the plan important and essential knowledge, which will help them to plan their house in a way that will be good both for themselves and for the environment.
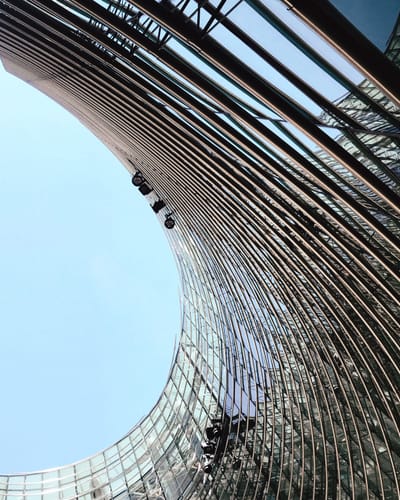
Articles
Apart from the connection of the house with the nature surrounding it, there is another connection, which is far more significant, and that is the connection of the house with the divine holiness that revolves around the world.
Read MoreCompared to conventional architecture, where the nature around the house is not very important, in alternative architecture, the construction of the house is initially examined according to the nature around it.
Read MoreTo better understand the correct division of the interior rooms - the living room, kitchen, master bedroom and children's room, four concepts must be added to the picture of the house divided according to the 'Moving Center' and the four winds, which are the main features of each of the four natural elements (water, fire, air and earth). Cold, hot, humid and dry.
Read MoreAccording to conventional architecture, there is no special definition for the location of the front door, but it varies according to convenience considerations, such as proximity to a main road and the likes. According to the holistic view of the 'Light in the Home' program, the entrance to the house is not just another minor detail in the general construction, but an essential matter in the design of the house: the question of where to place the front door is, in fact, also the question of where to place the house. Between the location of the façade and the division of the interior rooms of the house.
Read MoreThe optimal house is first located parallel to the winds of the world: one wall facing east, another wall facing south, one facing west and one facing north. This initial location is of great importance because the North, South, East and West are not merely directional. They have different energies, which affect the location of the rooms inside the house. Each side of the winds of the world, has an independent character, and each corner of the house also has a different character. Therefore, we will place every wall and every corner of the house so that it will be oriented to the wind of the world that most suits it.
Read MoreThe way to place the house in your plot is such - when the entrance is from the east, the main garden is on the west, and on the north side, leave a small outside area, there is reference to the interior plan of the house, and privacy is maintained even when you are in your 'Private spot in Gan Eden'.
Read MoreThe aspiration that leads us in the design of the house is that all the rooms of the house will receive the sun rays to the maximum. If so, the ideal painting would have been, if the house had been built on an axis, and every time we had moved between the different rooms, the whole house would have rotated, and the rotation would have stopped while the sun would have been shining into that specific room we are in. So indeed, the purpose of a house is permanence and stability and therefore it is not built in such a kinetic fashion. However, the house can be built permanently, and at the same time make the best use of the sun's rays.
Read MoreThe Hebrew word Tzeva (color) is made up of almost the same letters of the word Iztuv (design), and not in vain. Each color has a different message and energy, and if we become aware of the inspiration of each of the colors on us, we can use it wisely in home design.
Read MoreContact Us
- Bat Ayin
- 054-570-6520 - Eliyahu
- E0545706520@gmail.com
- Book in advance
